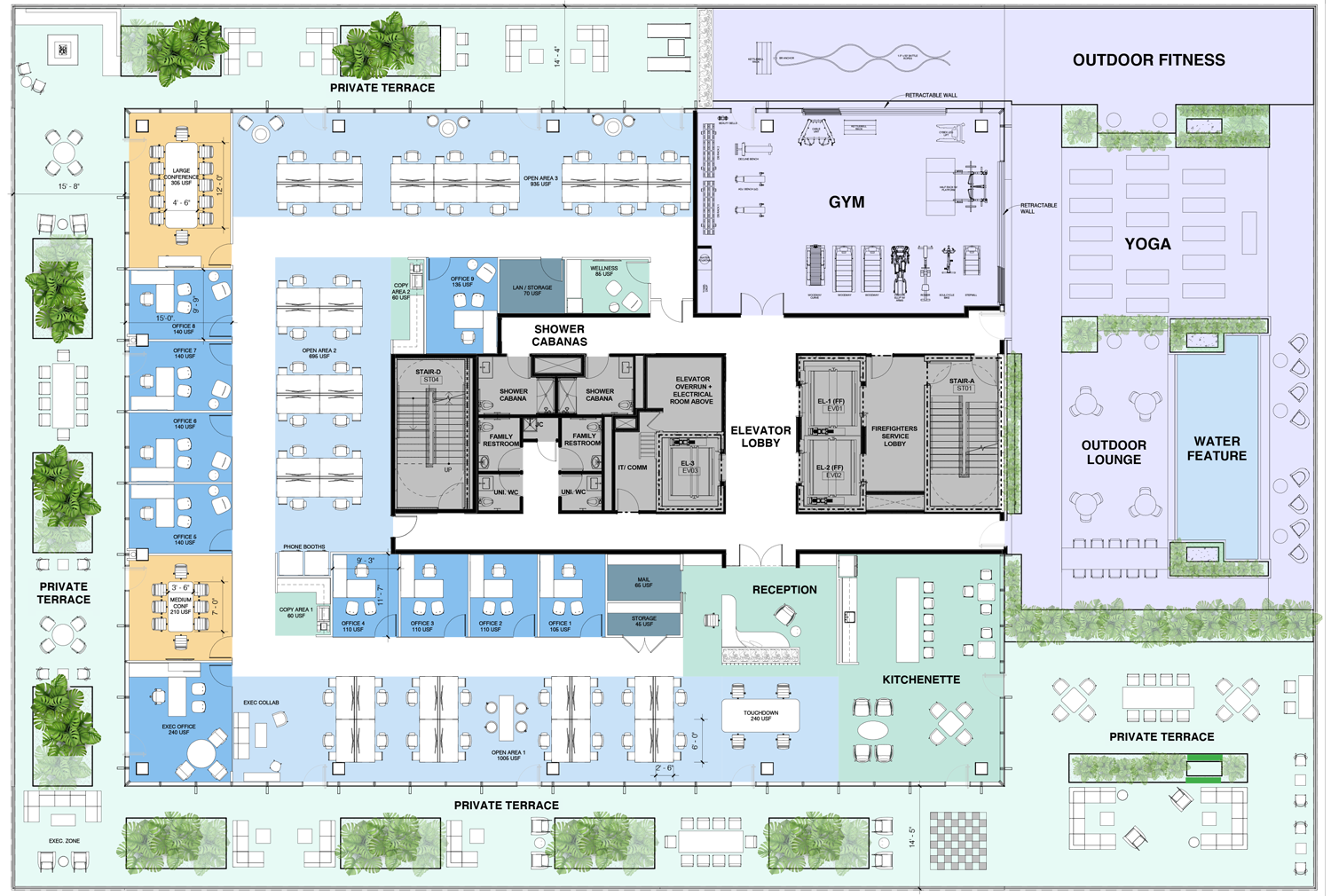West Palm's
Most Exclusive
Address
This boutique, ground-up Class A office building—centrally located, pristinely designed, and the first of its kind in the city—emphasizes West Palm’s emergence as a leader of industry and architectural design.
Its 115,000 square feet of expansive office space begin at 75 feet above sea level, guaranteeing unobstructed, panoramic views of the Intracoastal Waterway, Palm Beach Island, and the Atlantic Ocean from all floors.
The 13-foot, 6-inch ceilings offer abundant natural light, helping enhance both productivity and state of mind. Notable dining options, ample on-site parking, and superior amenities and hospitality services all foster culture, community, and convenience.

Private Office with Panoramic Water Views

Private, Shaded Terraces

Penthouse Internal Stair
13 foot 6 inch floor heights offer abundant natural light help to enhance both productivity and state of mind. Notable dining options, ample on-site parking, superior amenities and hospitality services foster culture, community, and convenience.

Conference Room

300 Banyan Lobby Entrance
300 Banyan Lobby Interior
Office Level Views




Floor plates
Test-Fits
Access to world-
class amenities
& services
The 7th Floor Amenity Level, exclusive to tenants of 300 Banyan and 111 Olive, is an indoor-outdoor hub of wellness and countless social opportunities. Inventive food-and-beverage venues in both buildings enhance the neighborhood as well as the daily life of tenants. Next door, 111 Olive holds a state-of-the-art TrackMan™ Golf Simulator Suite—which harnesses advanced technology to track and improve your performance, even when you can’t make it to the golf course.

5,000 square foot Amenity Level featuring an Indoor-Outdoor Gym and Shaded Loggia

6,000 square foot roof terrace at +150 feet above sea level serviced by ground floor signature restaurant

Shaded Loggia with a water feature and installations by acclaimed artists

Indoor-Outdoor Fitness Club with Private Shower Cabanas
Lobby Interior

Concierge Services

Ground Level Cafe serving coffee, refreshments, and light bites

Concierge Services

10,000 square foot Signature Restaurant
Building
Highlights
- Floor-to-ceiling glass with panoramic water views
- 20,000 square foot floor plates with 3,000+ square feet of private terraces on every other floor
- 13-foot 6-inch floor heights
- 30+ foot column grids
- Insulated glass windows for optimal energy efficiency
- 100% generator backup for building systems, plus additional generator room to meet tenant needs located at +10' above grade
- Facial- and hand-scanning building-access technologies
- High-speed elevators with destination dispatch technology
- Bipolar ionization and MERV-14 air-filtration systems
Loading...


















